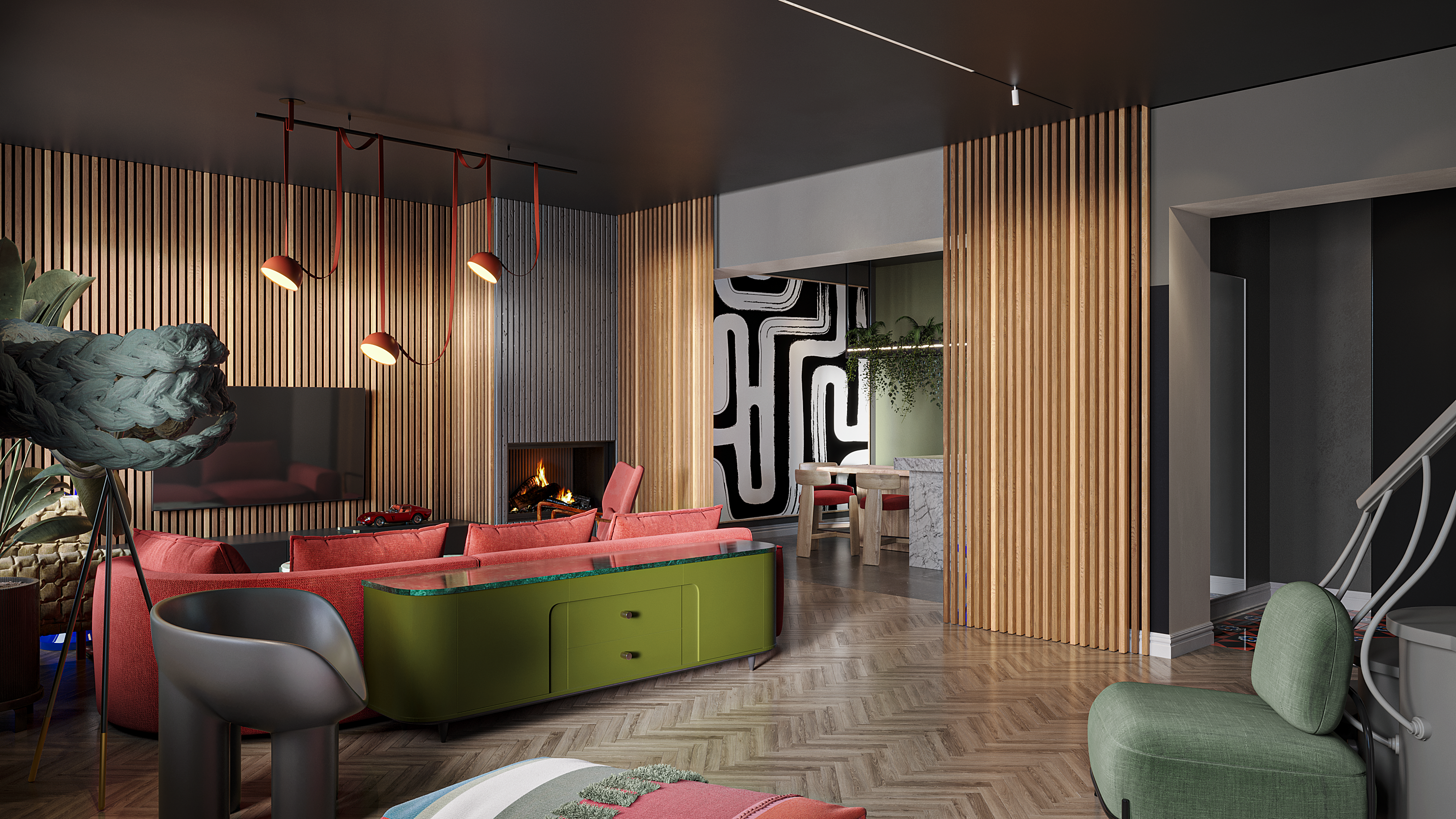A Harmonious Fusion of Modern Elegance and Organic Warmth:
The Artful Design of a Contemporary Home by Kirson Design Group
The project designed by Kirson Design Group exemplifies a seamless blend of contemporary aesthetics with a natural, inviting atmosphere. Each space combines rich textures, bold colors, and carefully chosen materials, creating a cohesive and vibrant living environment that reflects both modern sensibilities and warmth.
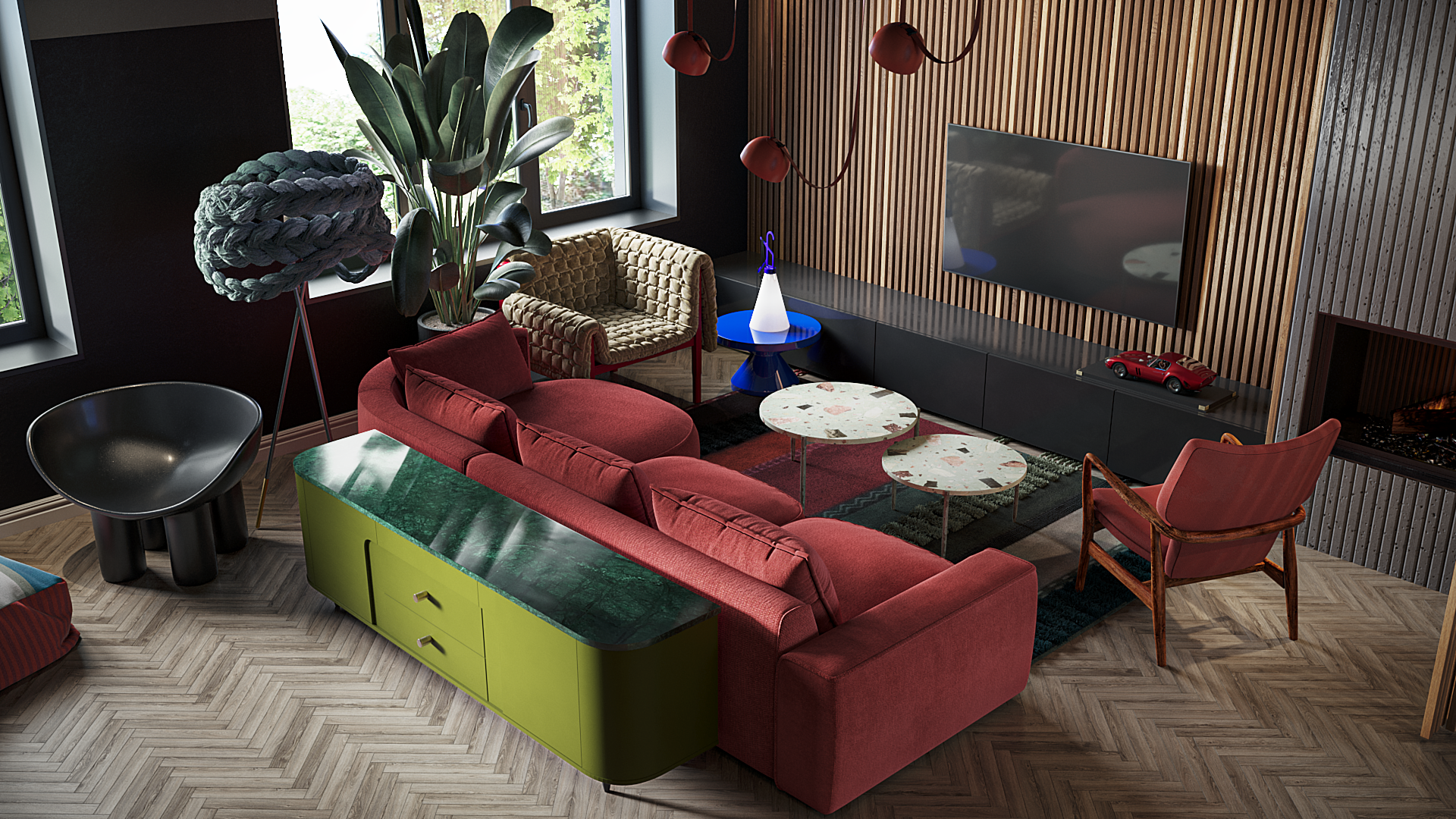
Kitchen and Dining Area
The kitchen features a mix of natural wood and marble finishes, striking a balance between elegance and warmth. The marble countertops and island contribute to a sleek, high-end feel, while the light wood cabinets soften the look, giving the space a grounded, organic vibe.
Above the island, hanging planters introduce greenery, breaking up the clean lines and adding a fresh, lively element to the space. The lighting is sophisticated yet functional, with modern fixtures casting warm, ambient light, enhancing the intimate atmosphere of the dining area. The choice of light wooden stools with vibrant red cushions adds a pop of color, establishing a connection with the living area’s palette.
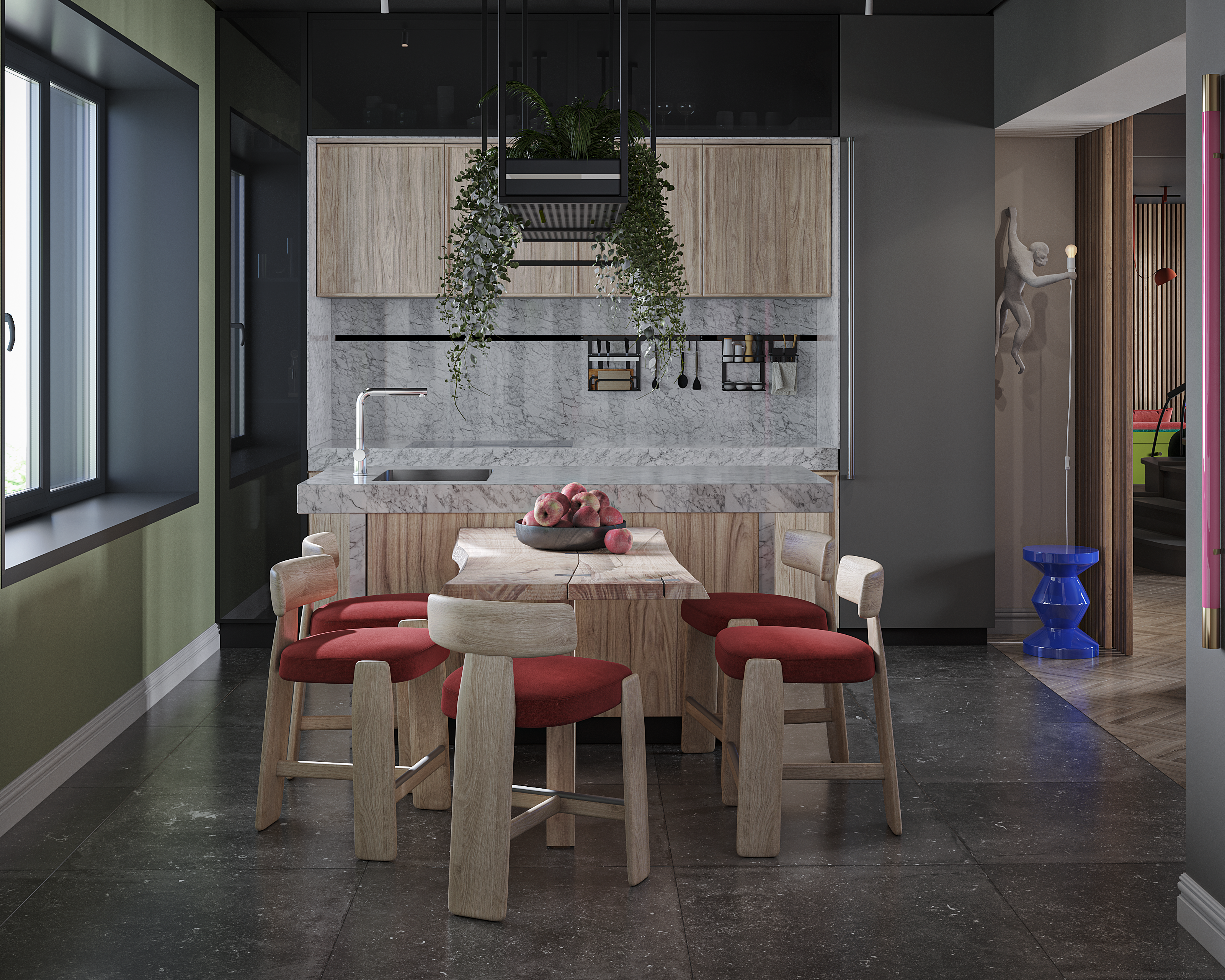
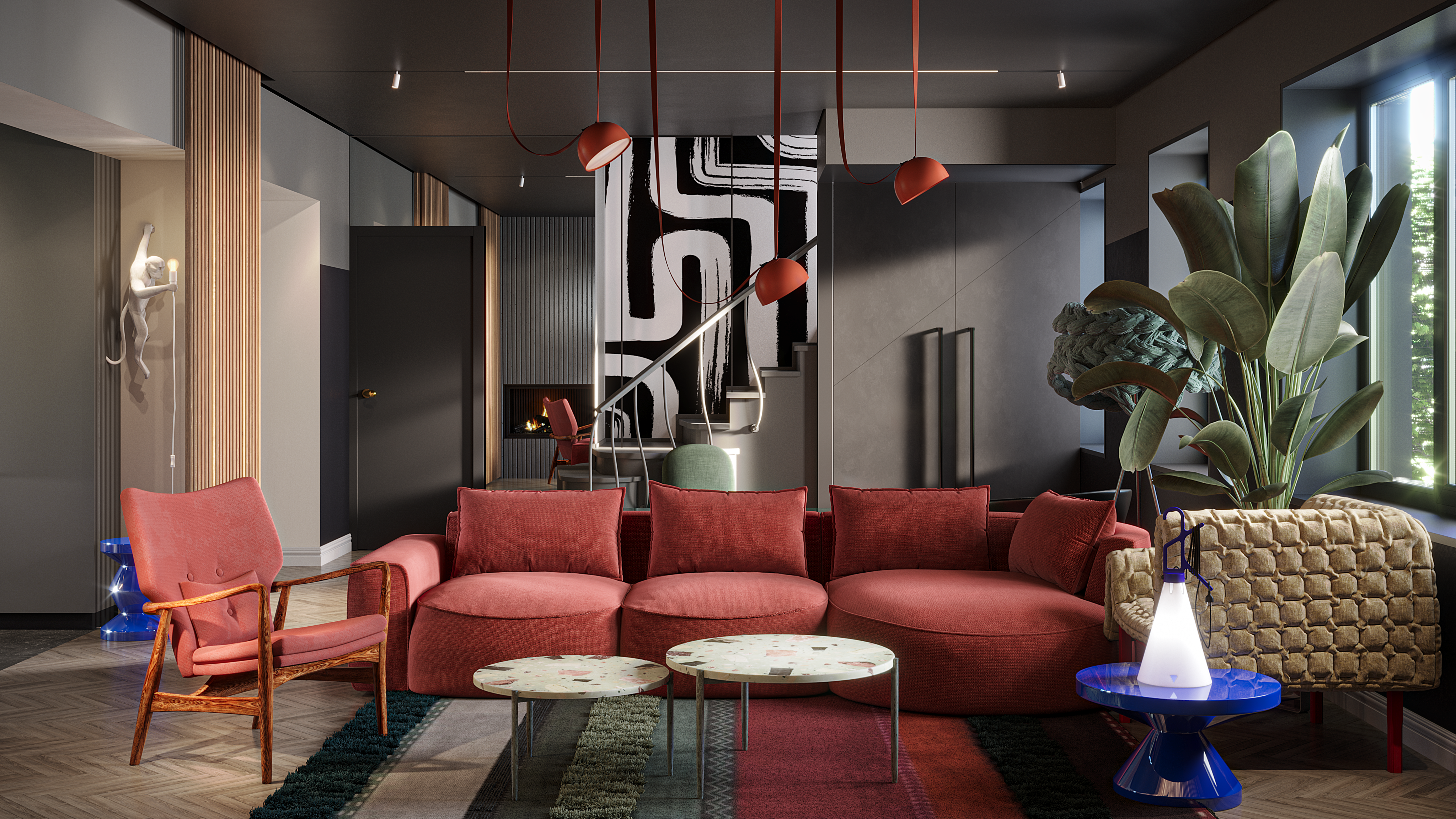
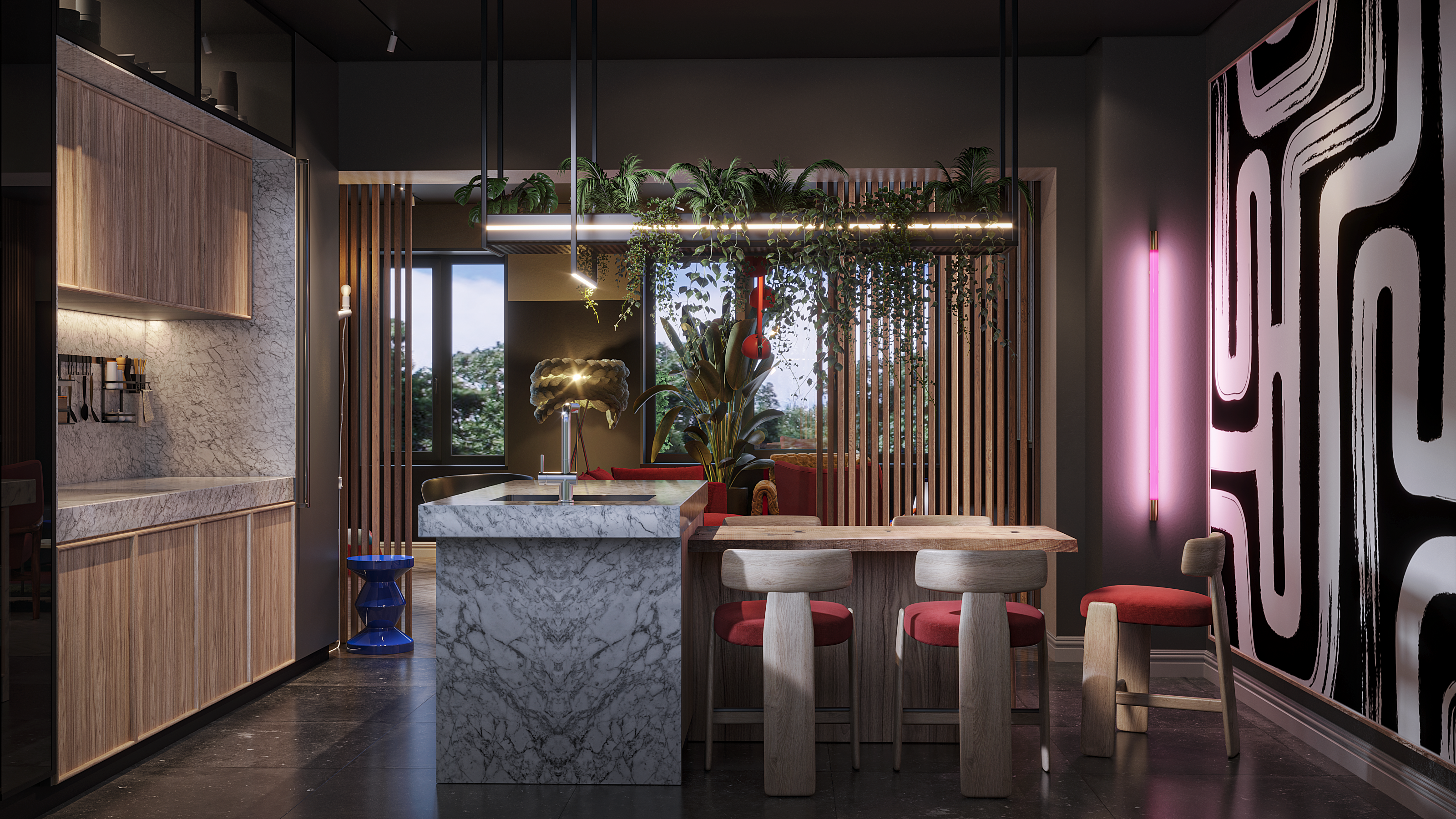
Living Room
The living room design radiates personality through bold choices in color, form, and texture. The red sectional sofa serves as a statement piece, complemented by contrasting green cabinetry that adds an unexpected, playful twist.
The room’s eclectic decor includes unique items, like the knotted standing lamp and geometric tables, which contribute to an artful, curated feel. Meanwhile, the wood-paneled wall with a mounted television and modern lighting fixtures creates a harmonious focal point, anchoring the eclectic elements around it. The mix of furnishings — from the woven-textured armchair to the sleek, sculptural black chair — brings together diverse aesthetics in a balanced composition, achieving both visual interest and comfort.
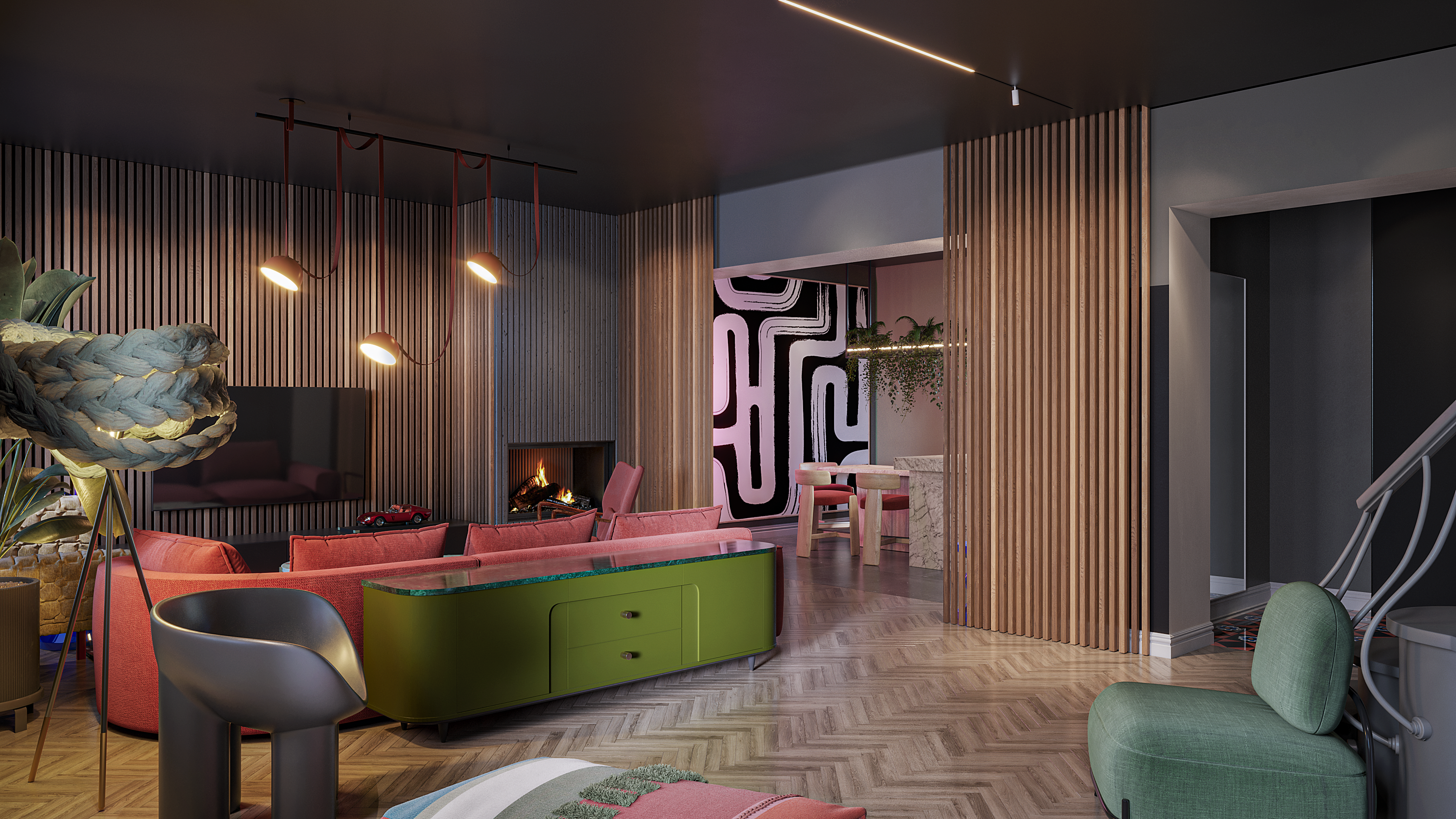
Transition Spaces and Overall Flow
The open-plan layout is thoughtfully divided, with strategic zoning that maintains a sense of flow and connection across the kitchen, dining, and living areas. Each area feels distinct yet part of a larger cohesive whole, unified by the consistent use of earthy tones, natural wood textures, and touches of greenery.
The choice of floor material, with its subtle herringbone pattern, adds sophistication without overwhelming the overall design. Large windows flood the space with natural light, making the greenery within feel connected to the natural landscape outside, which is visible through the expansive windows.
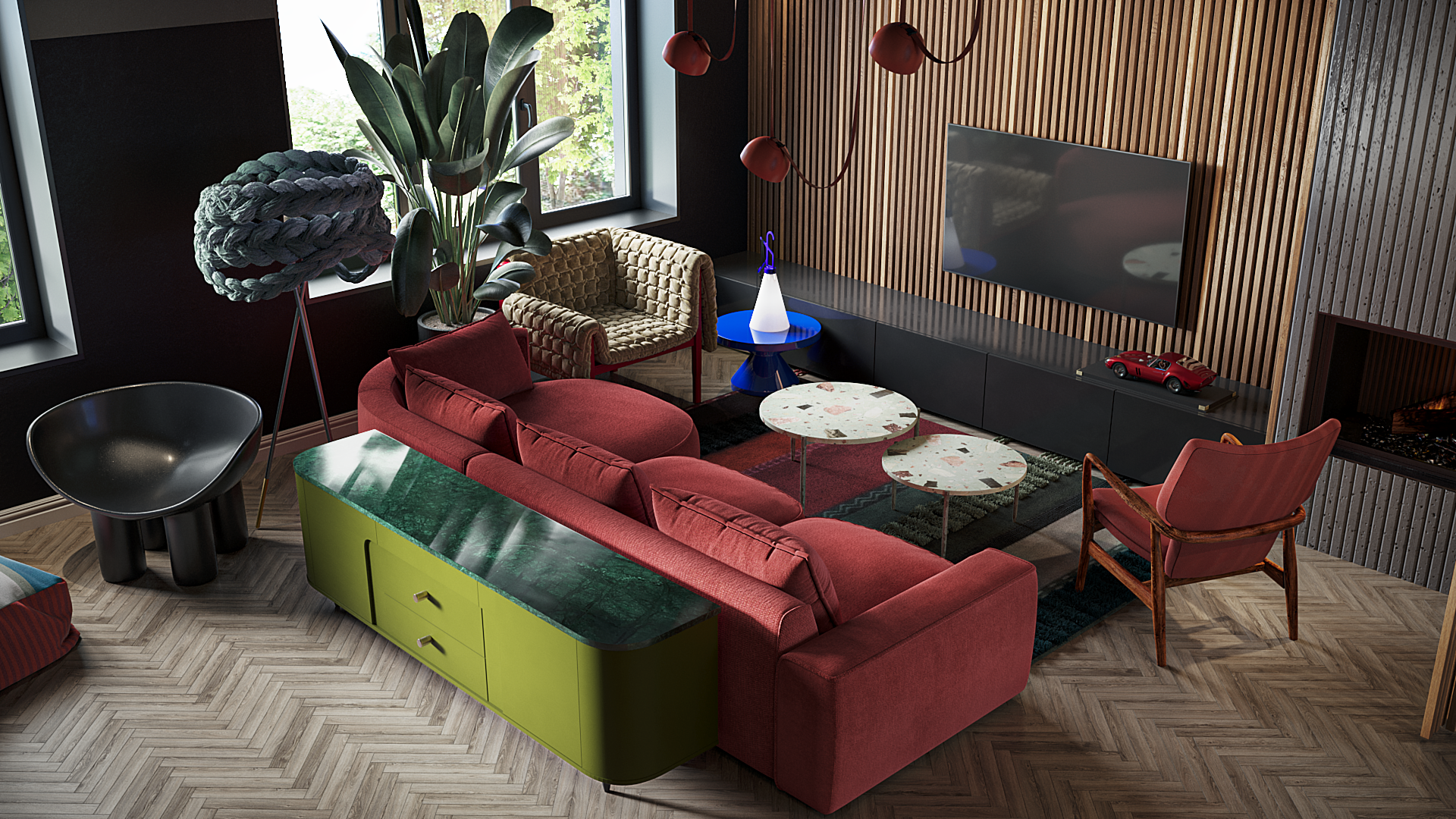
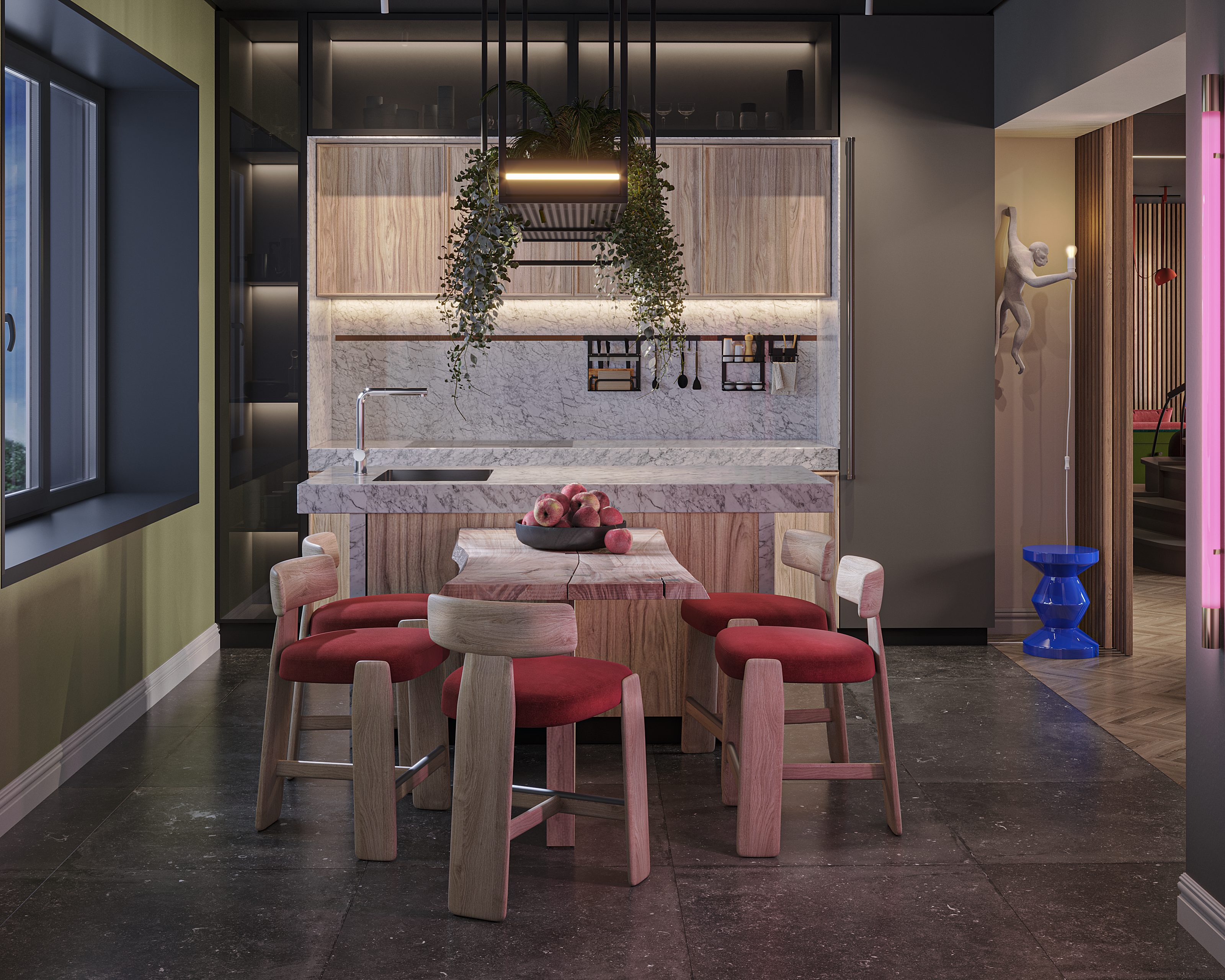
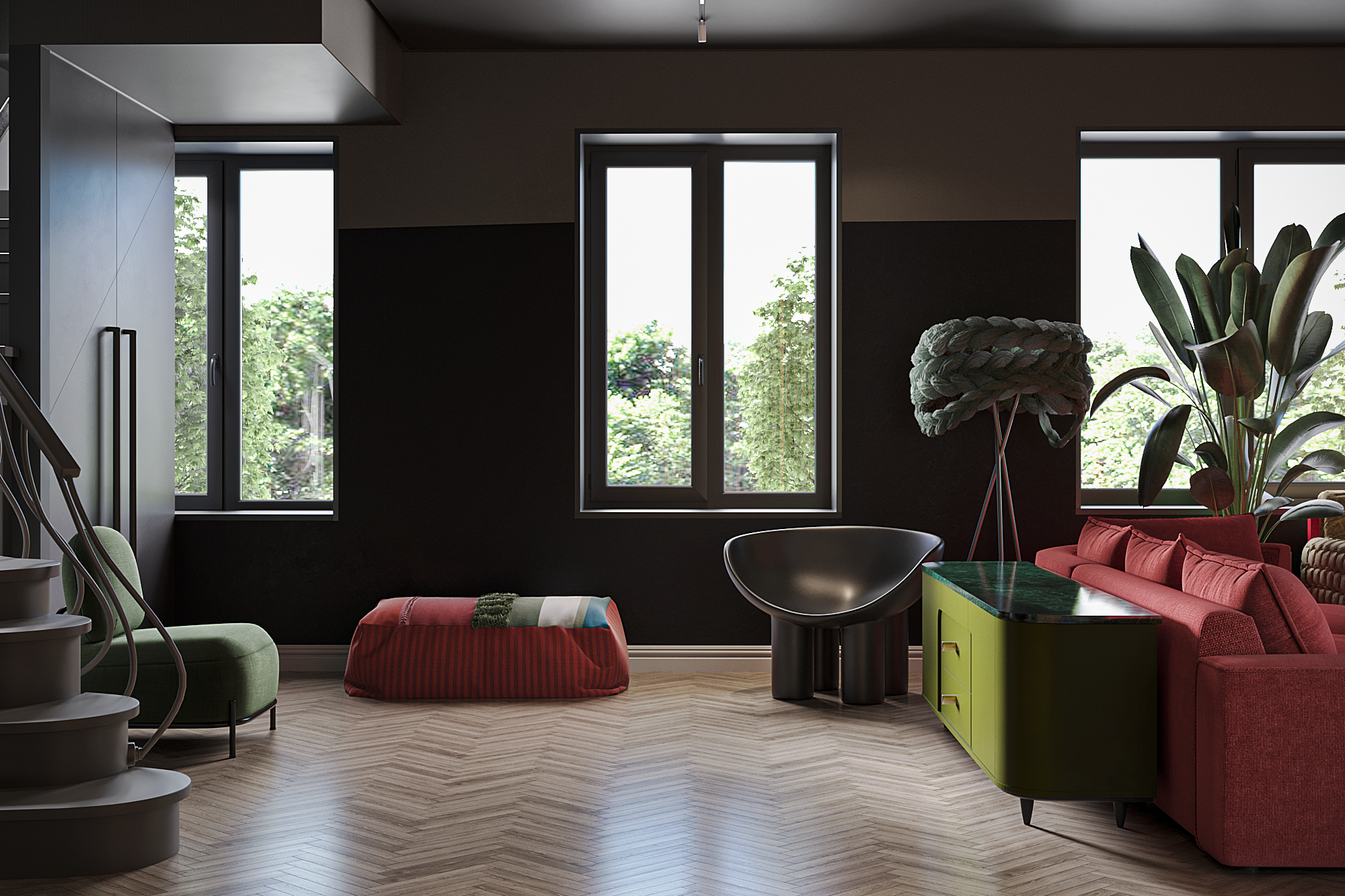
Design Philosophy
This project by Kirson Design Group encapsulates the ethos of creating spaces that feel personal and timeless. Each element, from the unique lighting choices to the bold color contrasts, speaks to a commitment to high-quality, sustainable, and individualized design. This home isn’t just a reflection of contemporary trends; it’s a space crafted to resonate with the client’s lifestyle, offering a haven that is both visually inspiring and profoundly comfortable.
Kirson Design Group has created an interior that’s as functional as it is visually captivating, ensuring that each room supports the homeowner’s well-being and creativity in an environment that feels effortlessly elegant and distinct.



